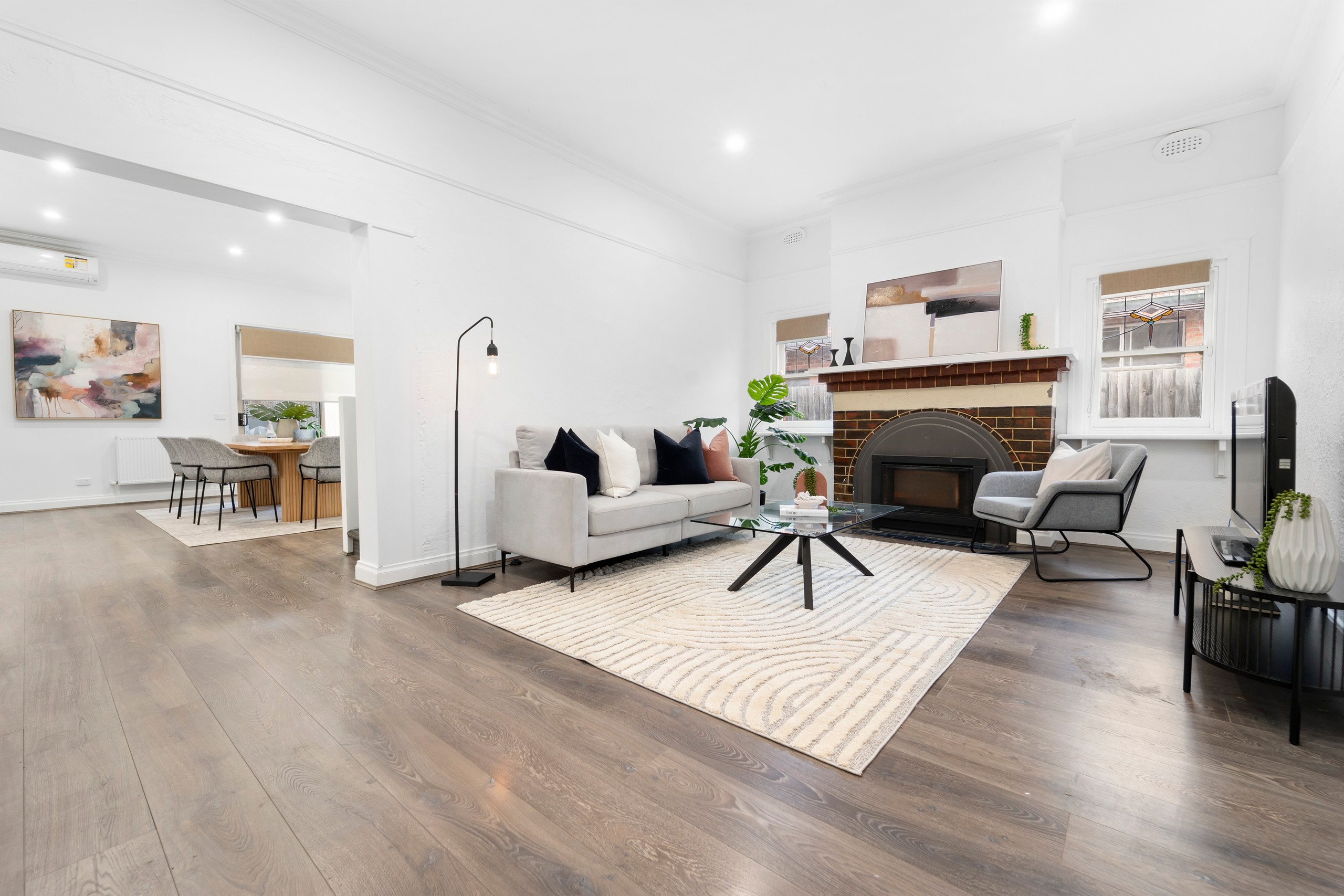Inspection details
- Wednesday29October
- Saturday1November
- Photos
- Video
- Floorplan
- Description
- Ask a question
- Location
- Next Steps
House for Sale in Ormond
Exceptional Space, Elegant Renovation, with Subdivision Potential (STCA)
- 5 Beds
- 2 Baths
- 2 Cars
In a peaceful Ormond pocket, this beautifully renovated 5-bedroom, 2.5-bathroom family home on a large block of land combines modern comfort, functional zoning, and future potential in one brilliant package. Thoughtfully updated across two levels, this light-filled residence delivers a lifestyle of space and flexibility ideal for growing families or savvy investors.
The block previously accommodated a separately rated dependent persons dwelling at the rear, and the garage is perfectly positioned to allow for a potential future subdivision (STCA).
Step inside to find a versatile layout featuring three ground-floor bedrooms (or an optional home office), a stylish central bathroom with heated towel rails and stone vanity, and an inviting living room complete with a fireplace and split system cooling. Floating timber floors flow through to the open-plan kitchen, dining, and family domain - a superbly functional space with breakfast bar, AEG gas cooktop, oven, dishwasher, and sleek stone benchtops.
Upstairs, two generous bedrooms including a luxurious main bedroom with a walk-in robe and ensuite with double basin offer a private retreat for parents or teens. Both bedrooms include skylights with remote-controlled blinds. Comfort continues with wall heaters, split system cooling, and quality finishes throughout, including a convenient powder room and separate laundry with external access. Stay warm in the colder months with efficient hydronic heating, providing consistent, cosy warmth throughout the home.
Outdoors, the expansive rear garden is a haven for family fun or entertaining. A secure single garage, a long driveway, and a beautifully maintained front garden complete this enticing family picture.
Ideally located for convenience and lifestyle, this exceptional residence is just minutes from leading schools including Kilvington Grammar, McKinnon Primary, St Kevin's Catholic Primary, Ormond Primary, and Glen Eira College. Commuters will appreciate the easy access to Ormond and Glenhuntly Stations, while shopping is a breeze with North Road shops, Centre Road Bentleigh, Glen Huntly Village, and Chadstone Shopping Centre all close by. For recreation and relaxation, enjoy the nearby parklands of EE Gunn Reserve, Joyce Park, and Packer Park, as well as easy access to GSAC, Carnegie Swimming Pool, and the golden sands of Brighton Beach.
Please Note: Ray White Bentleigh/Carnegie kindly requests attendees to present Photo ID prior to property entry and inspection.
659m² / 0.16 acres
2 garage spaces
5
2
Next Steps:
Request contractAsk a questionPrice guide statement of informationTalk to a mortgage brokerAll information about the property has been provided to Ray White by third parties. Ray White has not verified the information and does not warrant its accuracy or completeness. Parties should make and rely on their own enquiries in relation to the property.
Due diligence checklist for home and residential property buyers
Agents
- Loading...
- Loading...
Loan Market
Loan Market mortgage brokers aren’t owned by a bank, they work for you. With access to over 60 lenders they’ll work with you to find a competitive loan to suit your needs.
