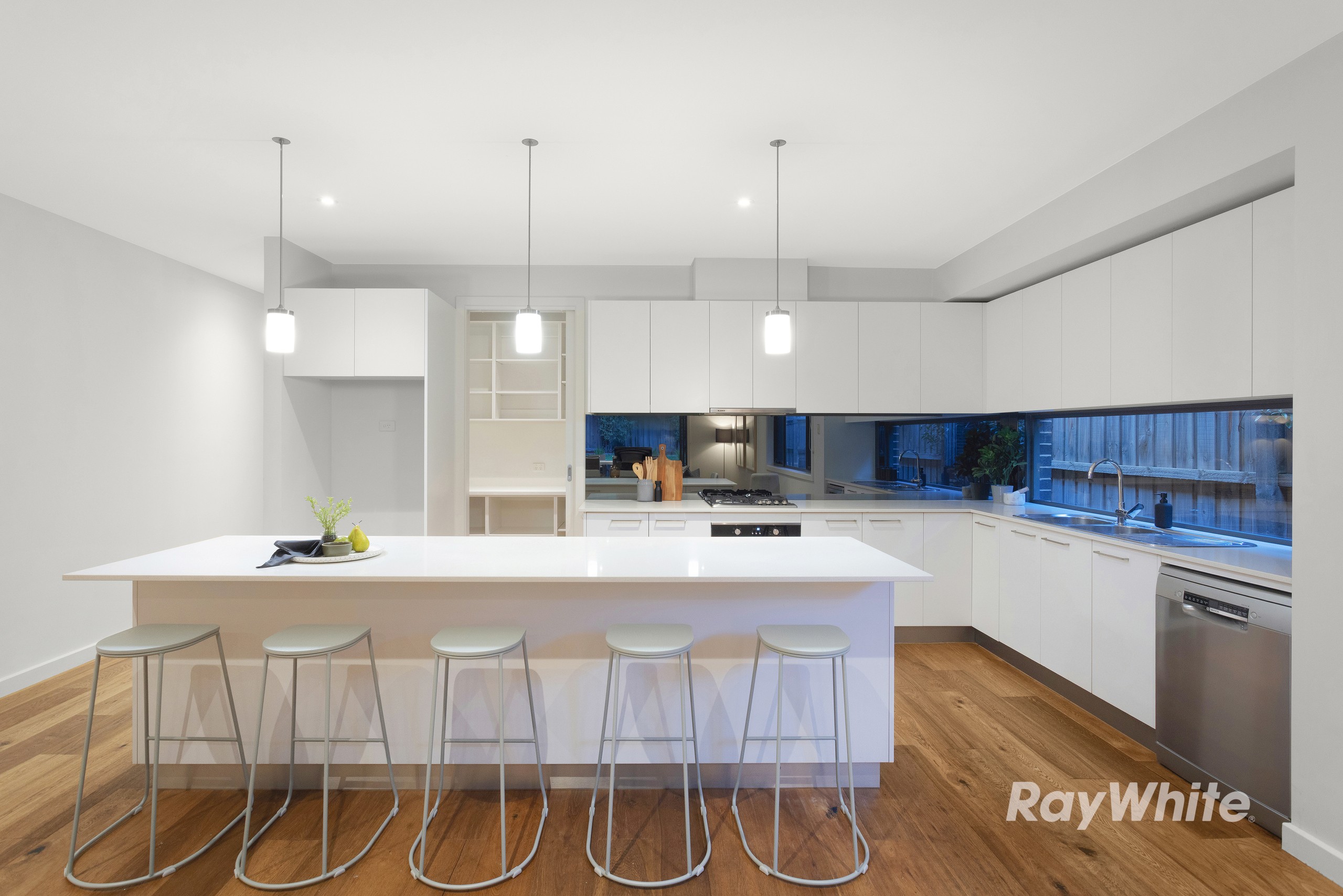Are you interested in inspecting this property?
Get in touch to request an inspection.
- Photos
- Floorplan
- Description
- Ask a question
- Location
- Next Steps
Townhouse for Sale in Highett
Space & Style In A Sought-After Suburb
- 3 Beds
- 2 Baths
- 2 Cars
Impressive proportions and exquisite finishes bring this enticing residence to life, stunningly presented on a generous block of 348sqm with over 278sqm of modern feature-rich living space (approx.), as well as alfresco entertaining, a private garden, and a blissful bayside location in the heart of blue-chip Highett.
Immaculate oak flooring gleams throughout the main floor, flowing along the wide entry hall to the stately front study, the formal lounge and expansive open plan living and dining zones at the rear. The kitchen impresses with stainless steel appliances, Caesarstone benchtops and a wide central island, plus the luxurious addition of a walk-in pantry with access to the sleek modern laundry.
Upstairs boasts two double bedrooms with BIRs and a full sparkling bathroom, while the extra-large main bedroom delights in a fitted WIR and double-vanity ensuite with wide rainfall shower. Downstairs features a lovely guest powder room, while additional highlights of the home include a wealth of linen storage, ducted heating and evaporative cooling throughout.
Dine alfresco on the stylish undercover deck nestled privately to the rear of the home, stepping up to the spacious manicured lawn for extra outdoor space to play, garden or entertain. This extensive block also boasts a stylish modern façade, a water tank, driveway parking and a remote-control garage with both rear and internal access to the property.
Stroll to the central shopping, cafés and eateries of Highett, with city trains via Highett Station for a seamless commute to the CBD. Westfield Southland is a station away for all of your major shopping needs, or enjoy close proximity to quality schooling, local reserves and sporting clubs, golf courses, beautiful beaches along the bay, and handy access to the Peninsula.
*Please Note: Ray White Bentleigh/Carnegie kindly requests attendees to present Photo ID prior to property entry and inspection
348m² / 0.09 acres
2 garage spaces
3
2
Next Steps:
Request contractAsk a questionPrice guide statement of informationTalk to a mortgage brokerAll information about the property has been provided to Ray White by third parties. Ray White has not verified the information and does not warrant its accuracy or completeness. Parties should make and rely on their own enquiries in relation to the property.
Due diligence checklist for home and residential property buyers
Agents
- Loading...
- Loading...
Loan Market
Loan Market mortgage brokers aren’t owned by a bank, they work for you. With access to over 60 lenders they’ll work with you to find a competitive loan to suit your needs.
