
Studio Doherty preserved and worked within the Sandringham home’s existing footprint. Photo: Sean Fennessy
No matter its size or style, a home’s floor plan holds infinite potential. By reworking its existing spaces through making structural changes, rearranging layouts, incorporating new elements or maximising underutilised spaces, you can significantly transform a home’s aesthetic and functionality without requiring extensive renovations.
“We have had many enquiries from people wanting to work within their homes’ existing footprint rather than going up, out and beyond,” says designer Mardi Doherty from Studio Doherty.
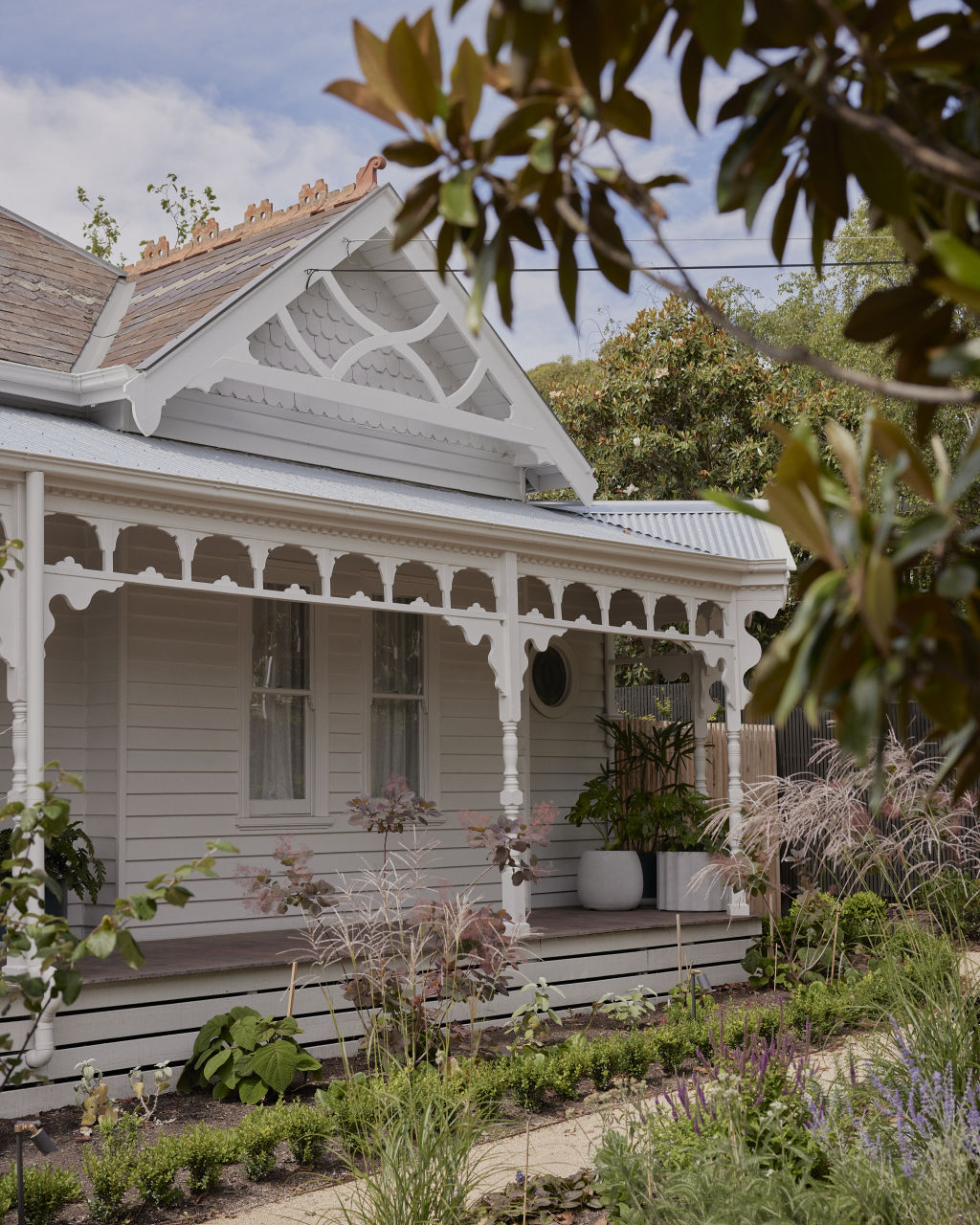
The period gem Elonera House was tired but in ‘fantastic condition’ structurally. Photo: Sean Fennessy
“Building costs have increased, and gaining planning approval has become a longer and trickier process, so a renovation that requires an extension can take a year to design and plan, followed by another year to build.
“People also want to be more socially responsible by not throwing away materials or a home with good bones. They are more inclined to make the most of what’s already there. It’s refreshing to see.”
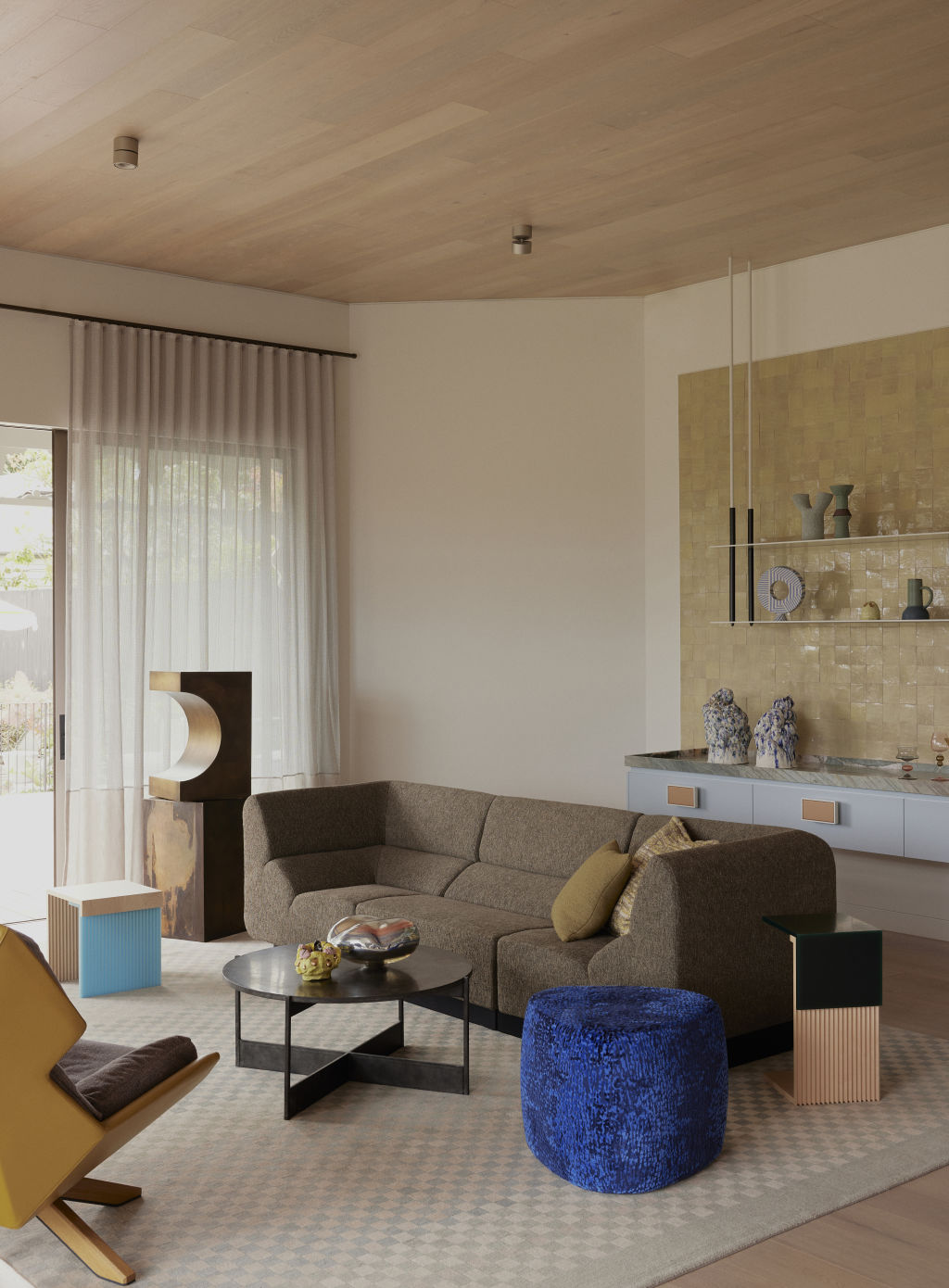
There was a 1990s extension to the rear of the home. Photo: Sean Fennessy
At Elonera House, an Edwardian weatherboard with a 1990s rear extension in Melbourne’s Sandringham, Doherty preserved and worked within its entire footprint, converting it into an elegant, glowing, welcoming family home with seamless connectivity and a functional layout.
“You never know what’s behind old walls and under floors, which is why it can be easier to demolish and start from scratch,” she says.
“Luckily, structurally, the home was in fantastic condition; just tired. Rather than knock anything down and build a big box on the back, the owners wanted to work within the existing footprint and keep the house single level, which is popular now as construction costs are much less than building up.”
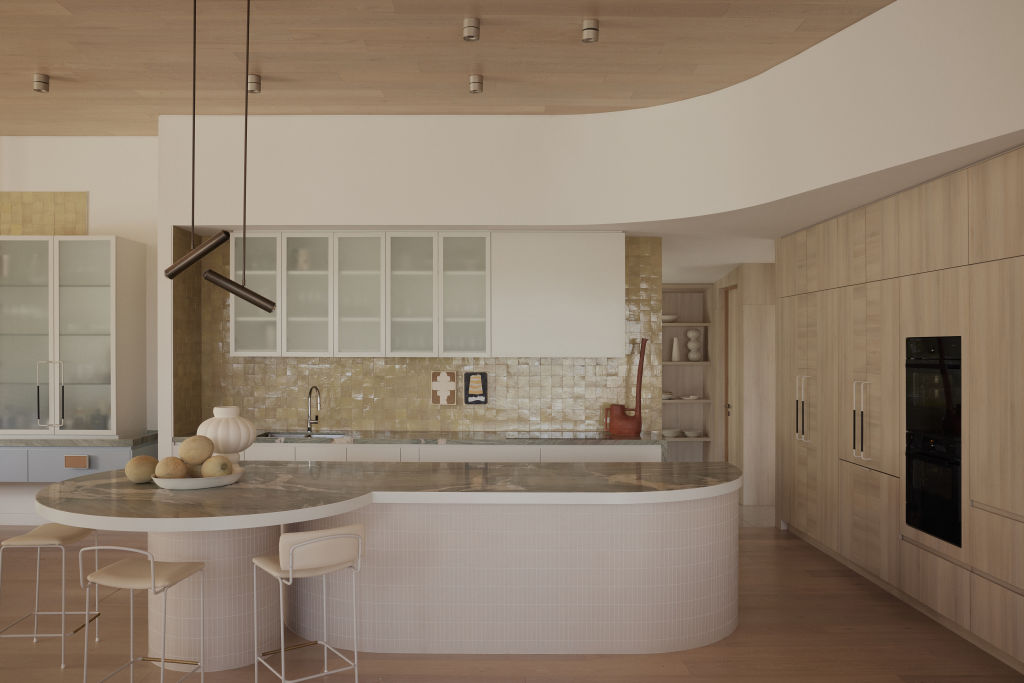
Yellow tiles and a quartzite island bench feature in the kitchen. Photo: Sean Fennessy
With its encircling verandah and a meandering hallway with lofty ceiling and rooms off to each side, Elonera House is a period gem and one of the largest in the area.
Doherty was enamoured with its beautiful heritage architraves, fretwork and skirting, which she embraced and augmented. Its five bedrooms and bathroom were reconfigured to improve flow and allow for contemporary amenities, such as a luxury en suite, previously a bedroom, accessed via a discreet door within a wall of wardrobes.
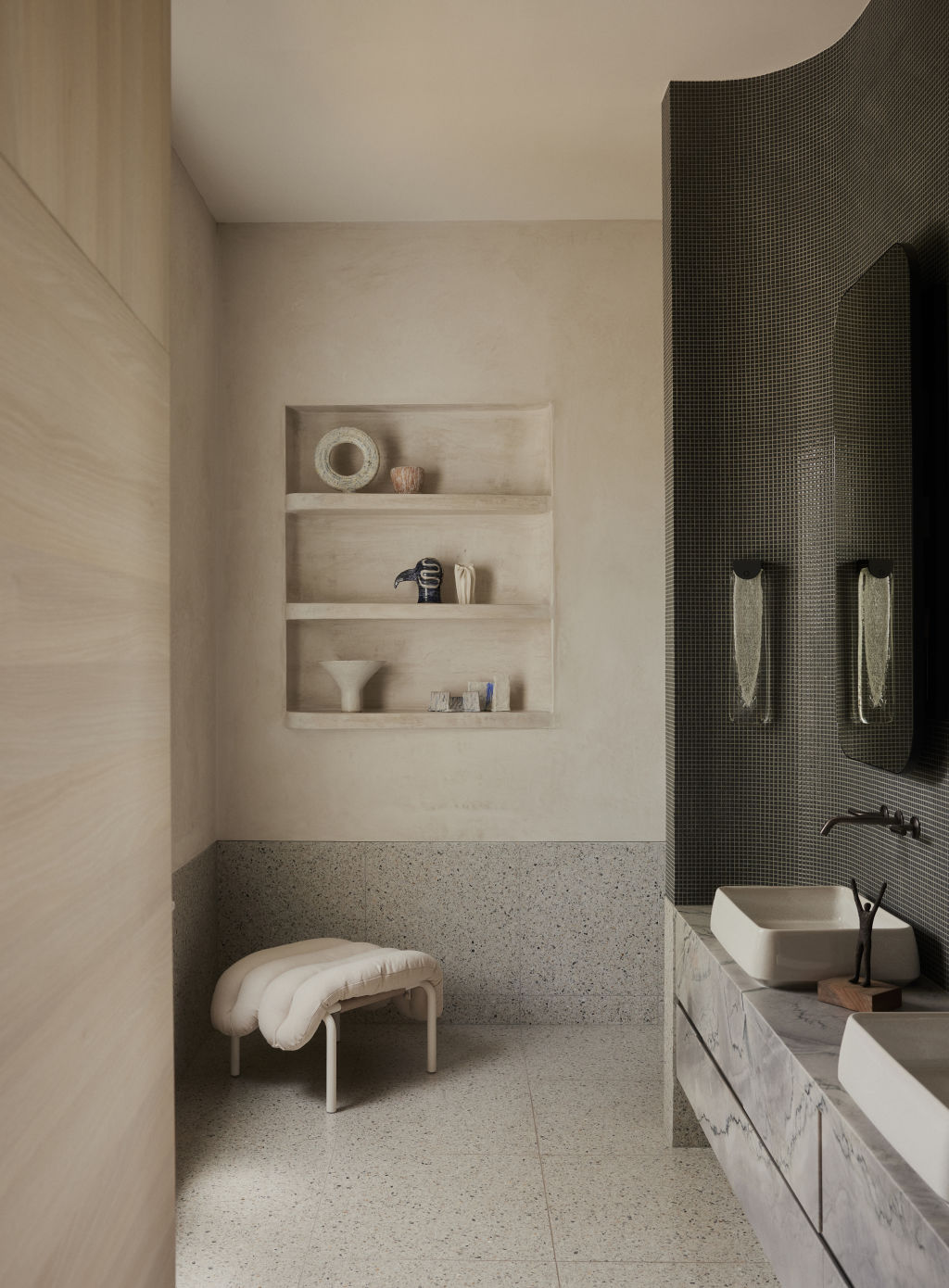
The en suite features polished plaster walls and shimmering mosaics. Photo: Sean Fennessy
The 1990s extension had an “unusual layout” with its kitchen tucked into a corner, a laundry and a cellar in the middle, and living space orientated away from the garden.
“The garden is a real feature, so we removed the internal laundry and cellar, repositioned the kitchen so it looks out to the garden, and reconfigured the living area to look outside rather than inwards,” Doherty says. She also raised its low-set windows and doors – typical of ’90s-style buildings – to draw sunlight inside.
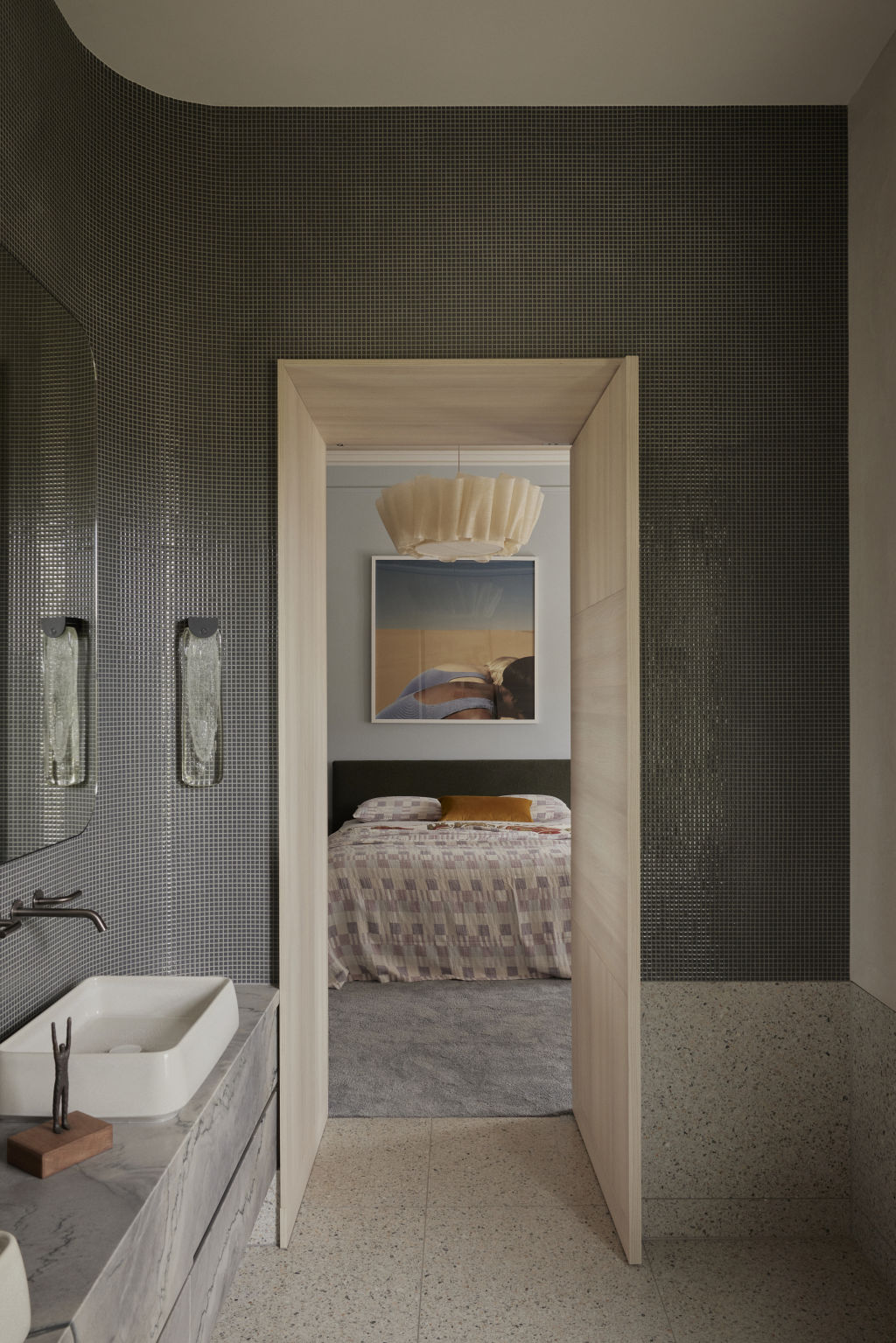
The en suite is accessed via a discreet door set within a wall of wardrobes. Photo: Sean Fennessy
While the entire rear extension was retained, the only change was a small sliver of a section added to the eastern side. This addition by building designer Ari Alexander includes a laundry, walk-in pantry and powder room.
Doherty addressed the 1990s extension’s mock period renovation by removing the old cornices and skirtings and playfully sculpting the space in light timber.
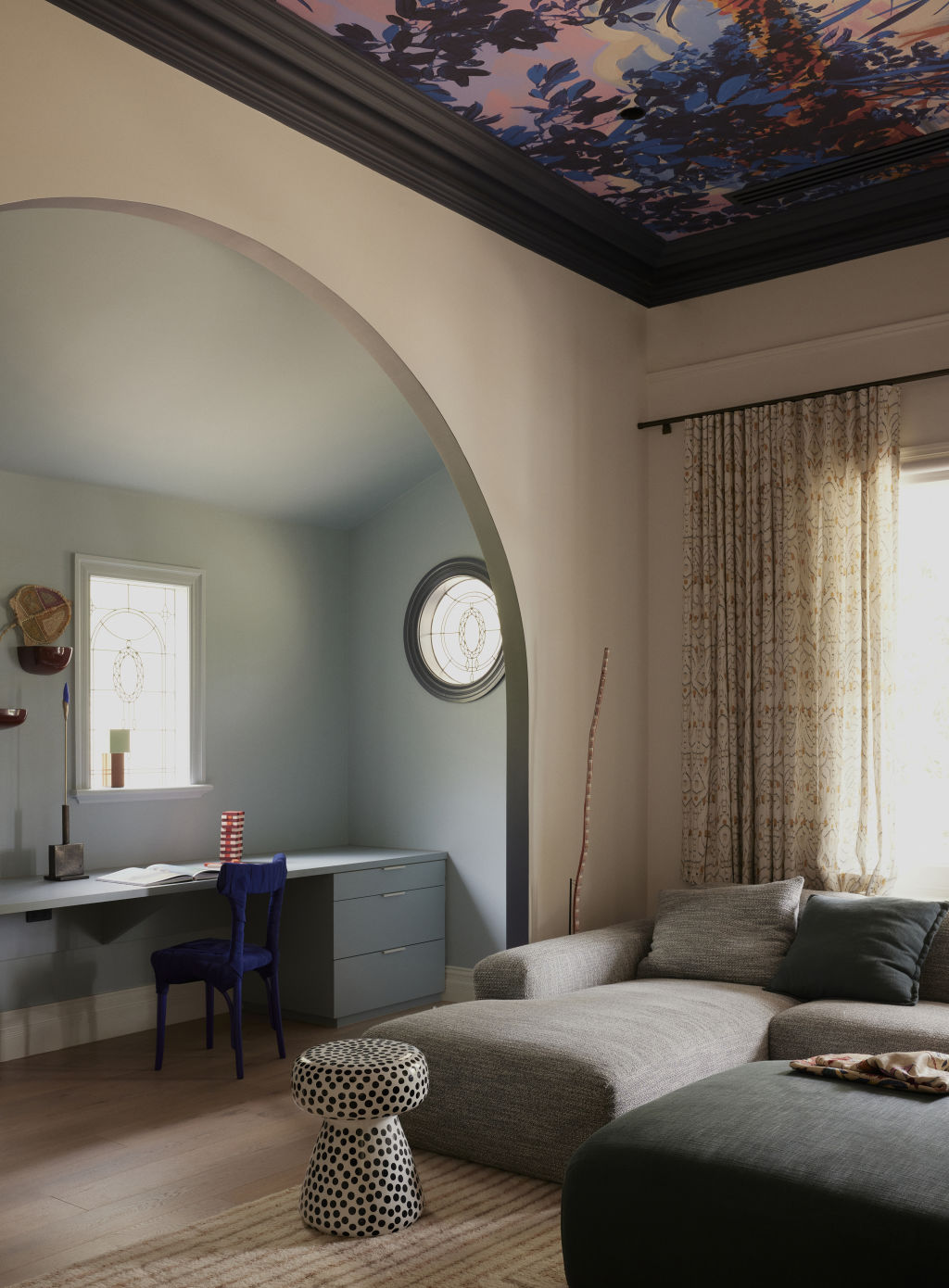
A vibrant wallpapered ceiling elevates the rumpus room. Photo: Sean Fennessy
“The owners wanted a home that felt familiar and tranquil,” says the designer, who responded with a palette of graceful tones inspired by the garden, such as earthy yellows and light blues alongside matt and glossy finishes. A cherry-painted door marks the transition between the original house and its contemporary back.
A sumptuous curved bulkhead wraps around the kitchen, adding softness while delineating it from its adjoining spaces. Glistening yellow tiles unite the kitchen and adjacent living space, and an island bench topped in strongly veined quartzite imbues depth.
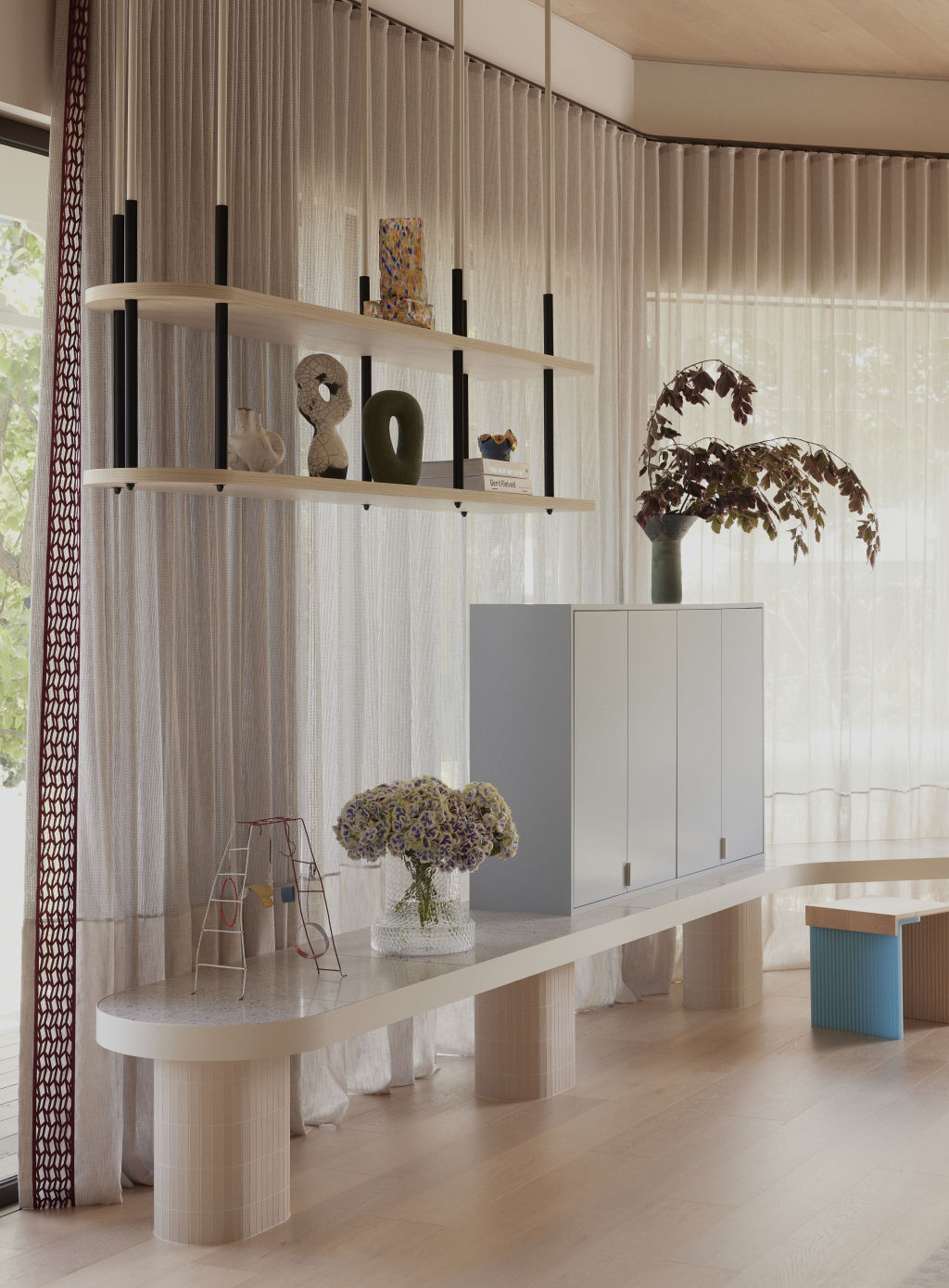
The home reflects a clever renewal of existing spaces. Photo: Sean Fennessy
Other spaces are surprisingly dramatic, such as the rumpus room, where a vibrant wallpapered ceiling elevates dusty blue tones. The en suite’s intense palette, polished plaster walls and shimmering mosaics exude a glamorous hotel ambience, while its generous curves create a serene, enveloping space.
Doherty’s skilfully choreographed renovation has resulted in a relaxing, warm and functional home. Its subtle elegance and contemporary functionality demonstrate a thoughtfully considered modern heritage renovation and a clever renewal of existing spaces, now another chapter of Elonera House’s rich design history.
Article Source: Click Here







